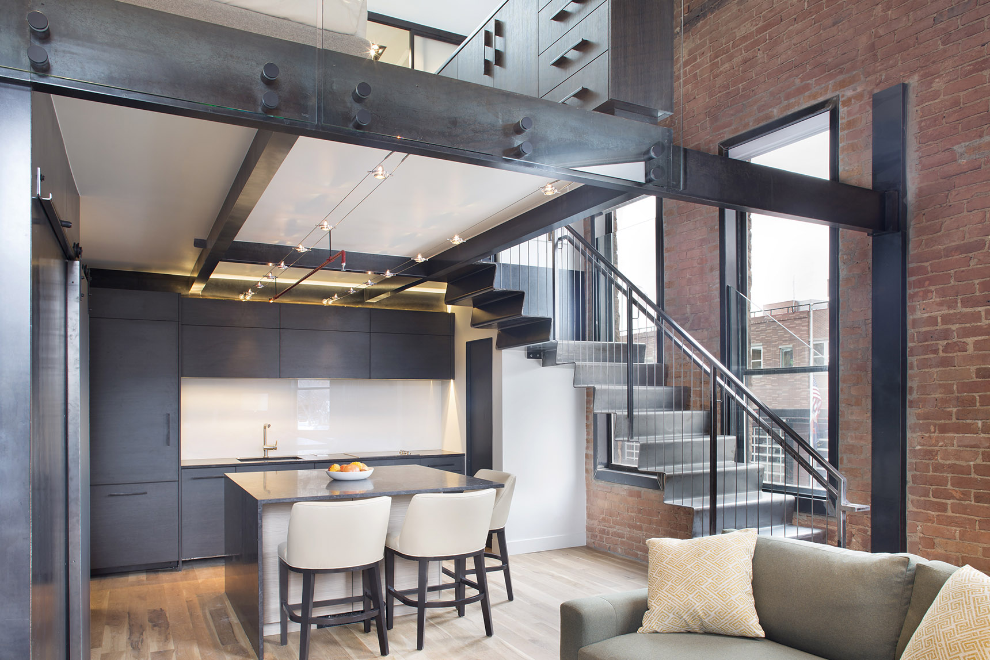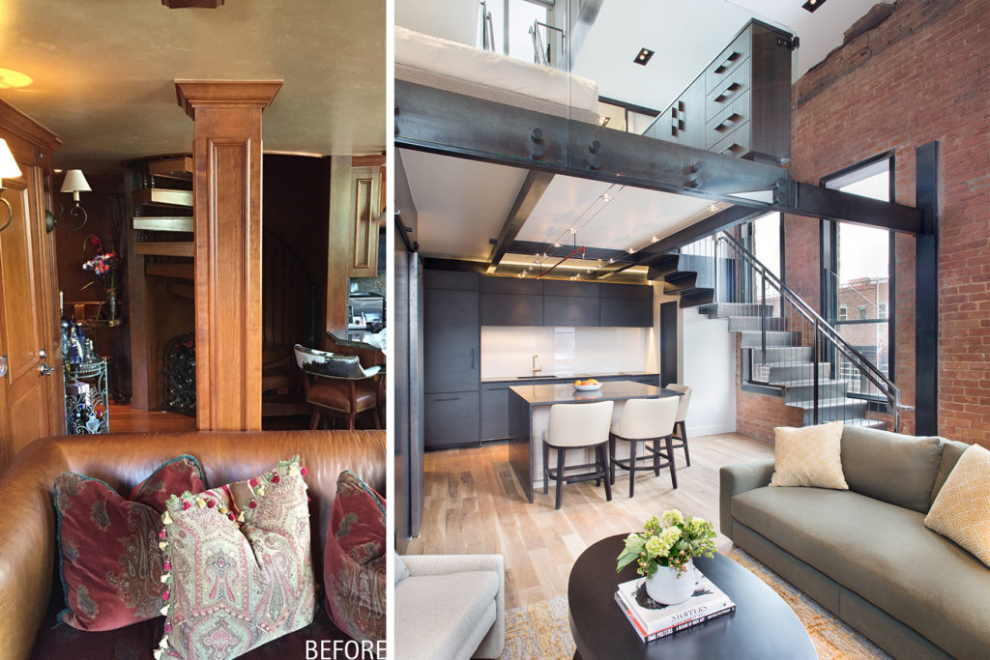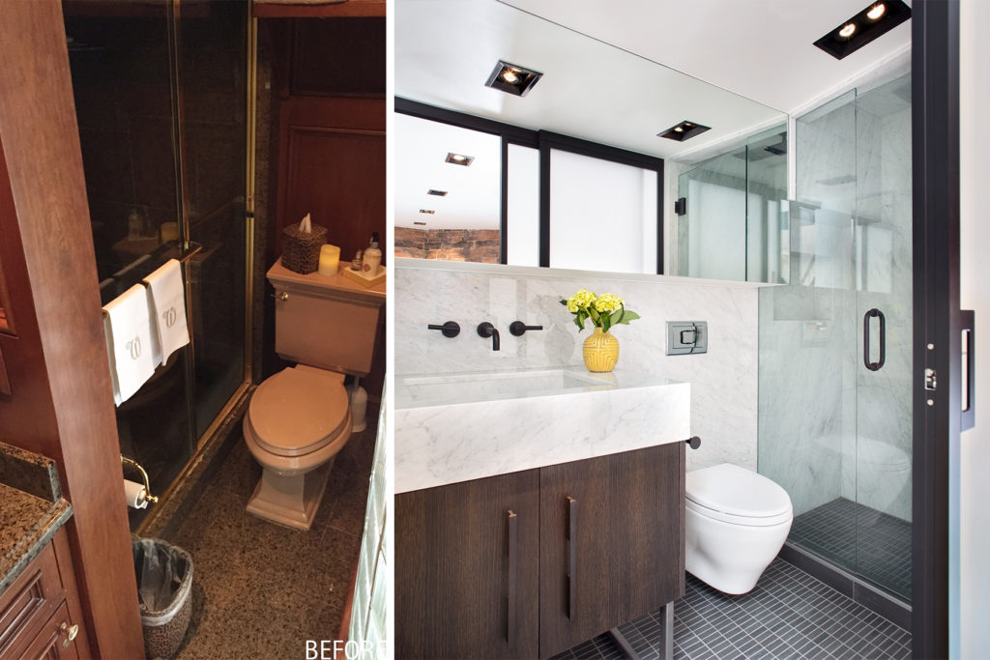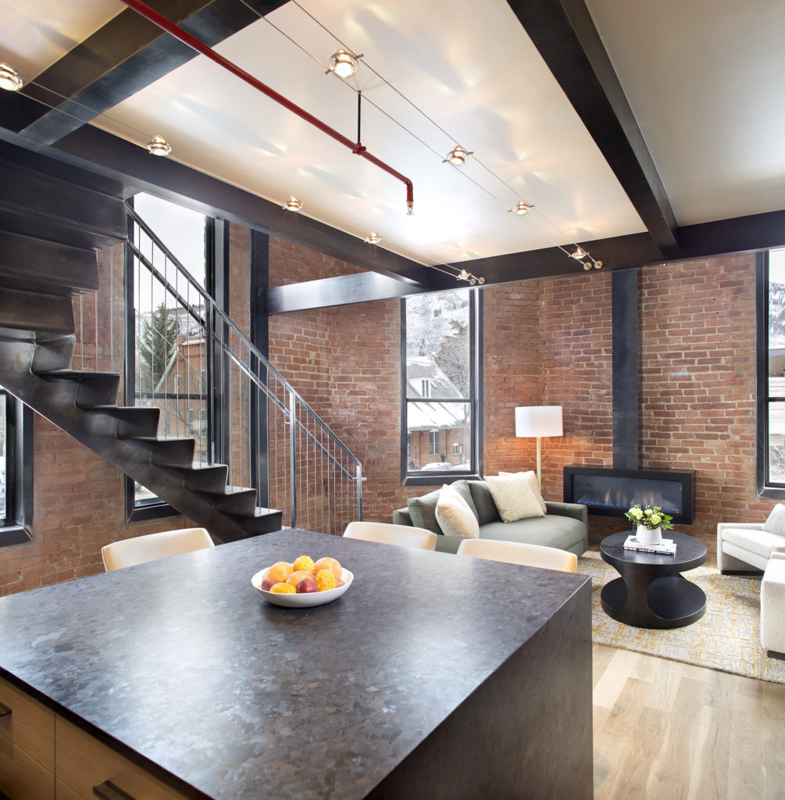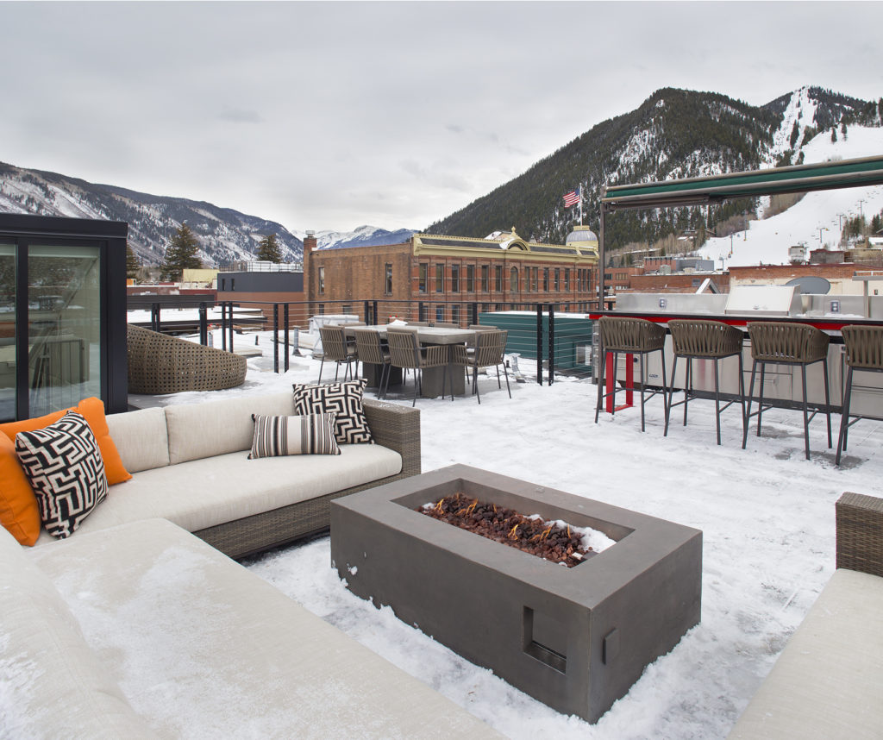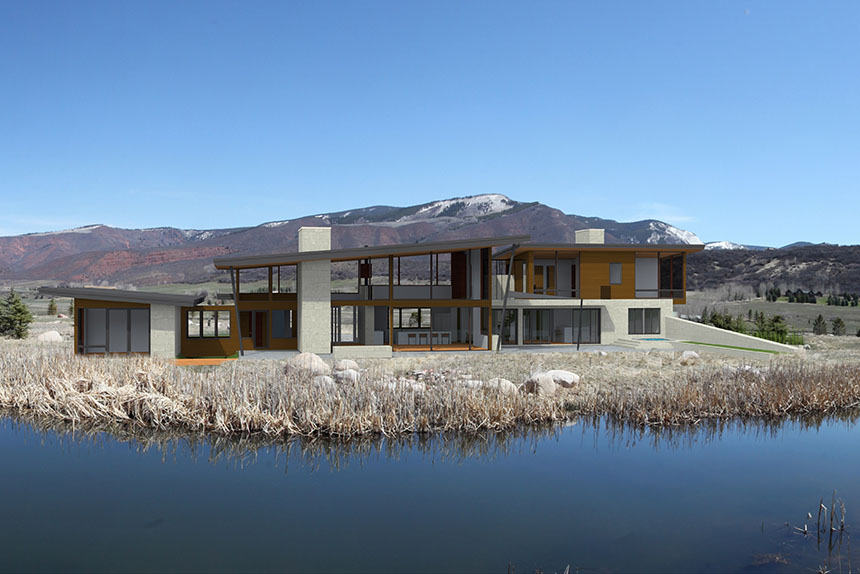Located blocks from the gondola in downtown Aspen, this newly renovated modern studio loft resides in one of Aspen’s oldest and historic buildings. With only 700 square feet of living space and a 800 square foot roof deck to work with, the focus was creating efficient and effective organization and circulation while expressing the historic character; to simply become the premier entertainment loft space in Aspen.
The design focused on function; within the small first floor space is a surprisingly large kitchen, pantry/storage walk-in closet, a hidden small powder room, and an open living room with floating fireplace. The loft bedroom is complete with a full bath, walk-in closet with glass balustrade and built-ins, as well as the new stairway leading to the dramatic roof deck.
To respect the historic designation of the building and keeping the disturbance to a minimum, the bedroom loft structure is self-contained within the exterior walls. The expressed steel structure has become a driving design theme to the space, allowing for maximum volume and capacity. The original 130 year-old two-story brick bearing walls and natural finished white oak floors add warmth to the small space.
Other highlights include:
- The stunning and sculptural plate-steel stair ties the main floor to the master loft; allowing for natural light to flood the space while becoming a piece of art in and of itself for the loft.
- The use of 3form translucent panels around the master bathroom, which diffuse warm natural light into the compact space.
- A renovated roof deck that doubles the livable space and features a full outdoor kitchen, multiple seating areas, lounge spaces, and of course 360 degrees of unencumbered views of Aspen Mountain, Independence Pass and beyond.
- Gorgeous interior design by Della & Zella.
Photo credit: Brent Moss Photography


