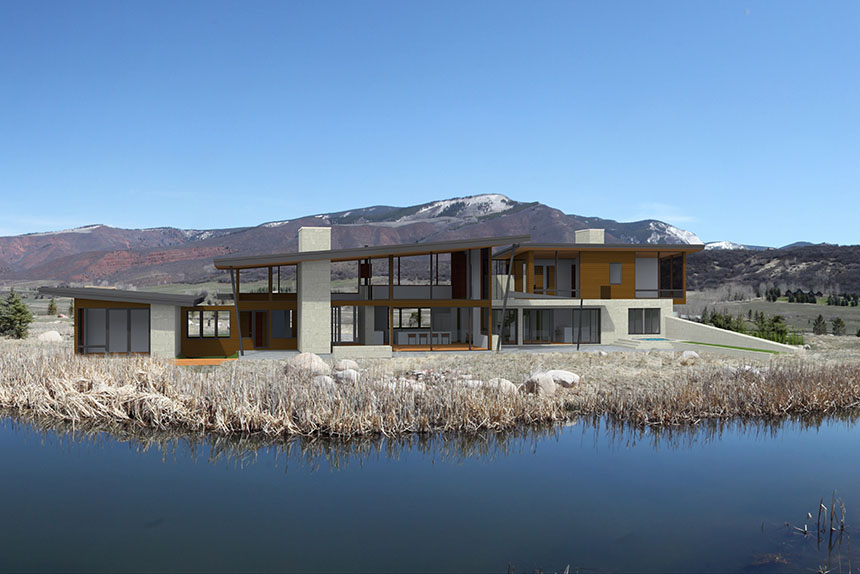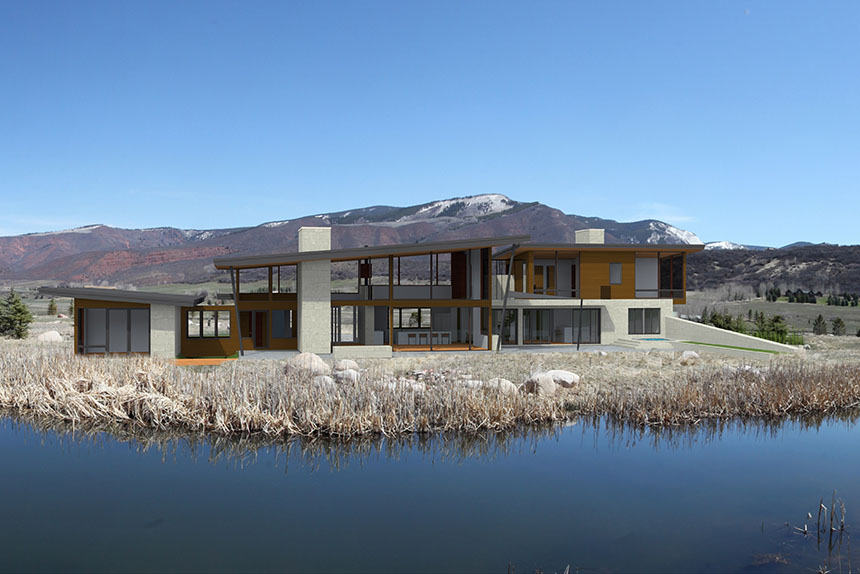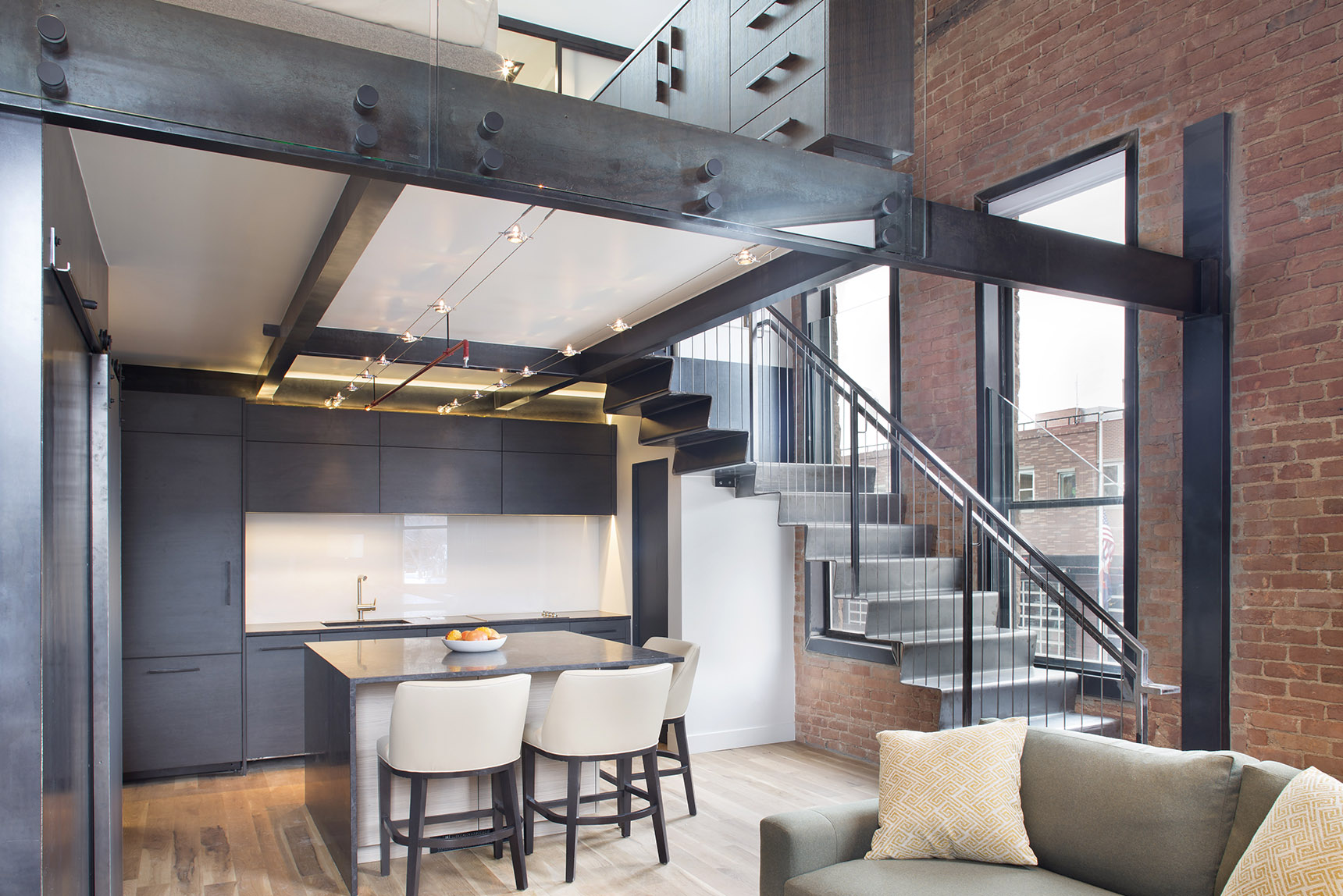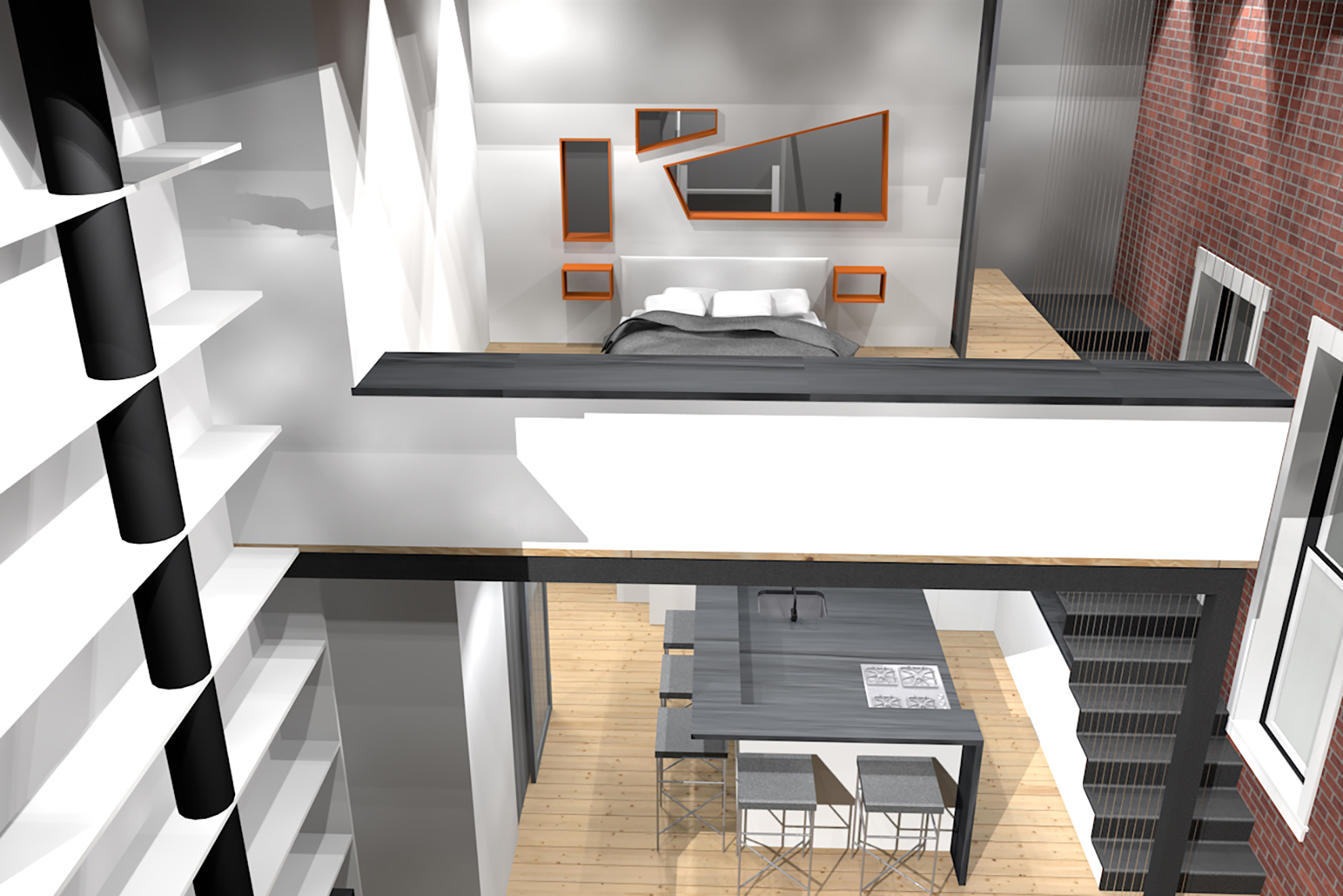 It was a celebratory day at David Johnston Architect last week when Pitkin County granted land-use approvals for their McLain Flats residential architecture project just outside Aspen. They can now build the dream home, which has been in development for several months, for an active couple from Chicago.
It was a celebratory day at David Johnston Architect last week when Pitkin County granted land-use approvals for their McLain Flats residential architecture project just outside Aspen. They can now build the dream home, which has been in development for several months, for an active couple from Chicago.
This contemporary, single-family home is more than 6,500 square feet but because the design team thoughtfully and artistically incorporated the structure into the landscape – it flows naturally with the rolling terrain in which it is nestled. “We actually brought the grade up, making the garage, laundry and mechanical spaces underground, so the home doesn’t obstruct views and is truly integrated into its environment”, states John Hufker, AIA from David Johnston Architects. “There is also a creek running through the property so we designed the house so it literally runs under a portion of the west wing”. The roofline also mirrors the contour of the adjacent ridgeline and the majority of the home’s massive windows are south facing in order to absorb as much daylight and heat as possible.
“The mountain environment we call home pushes us to always study the natural surroundings of the site and make sure the design leverages its aspect, profile and special features”, adds David Johnston, President of David Johnston Architects. “This integrated philosophy is not unique to this particular project, but an integral part of the way we design each and every custom home in Aspen and beyond.”
The McLain Flats home will break ground this spring and is slated to be complete in 2014.
Other contemporary residential architecture projects by DJA:





