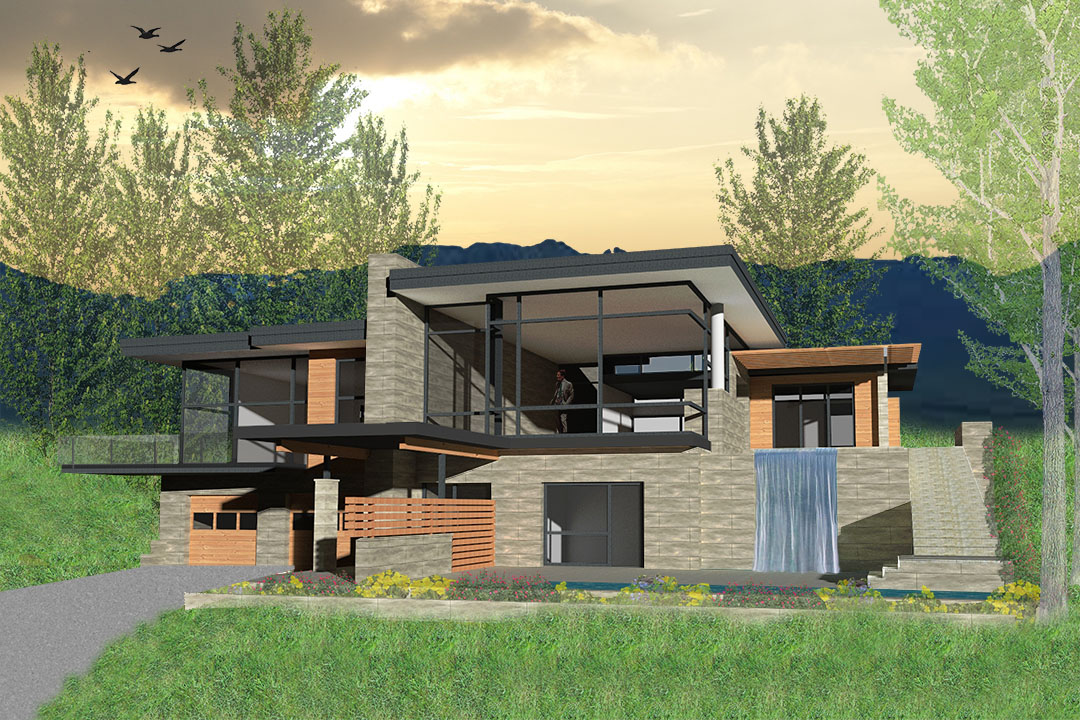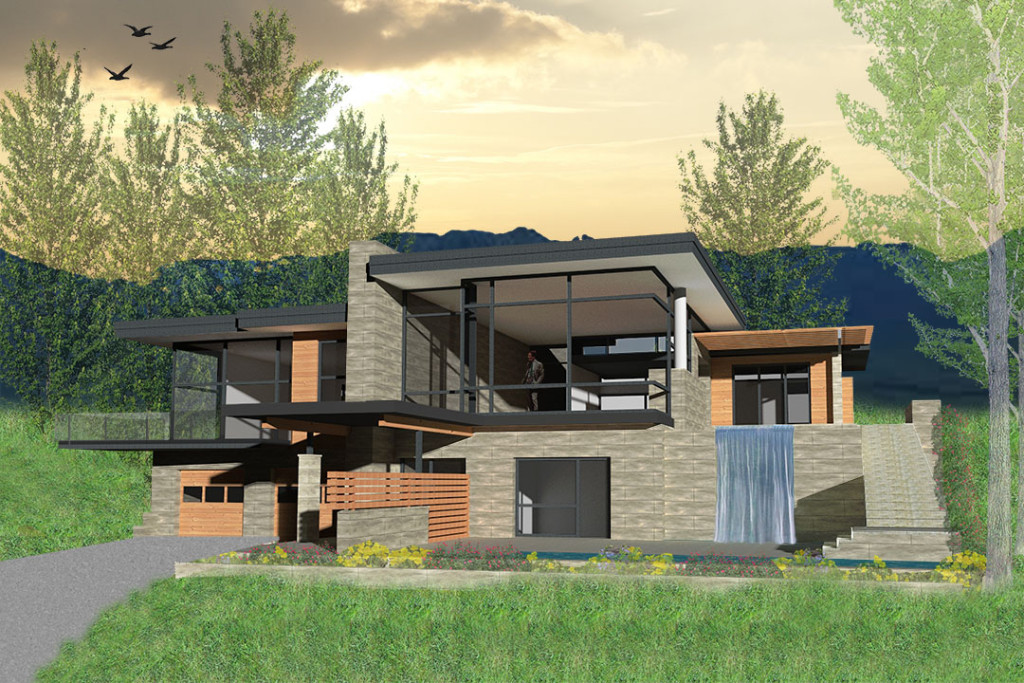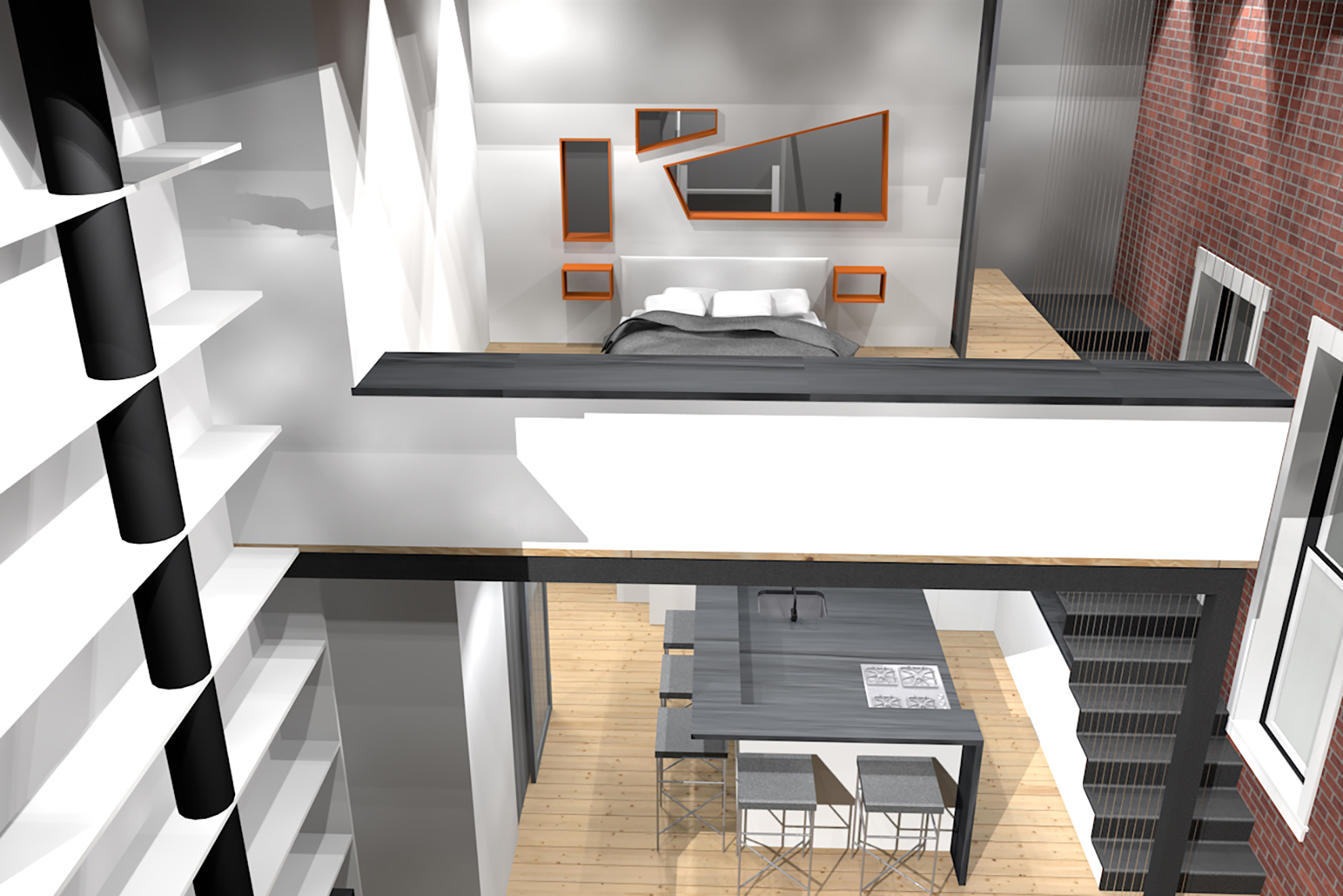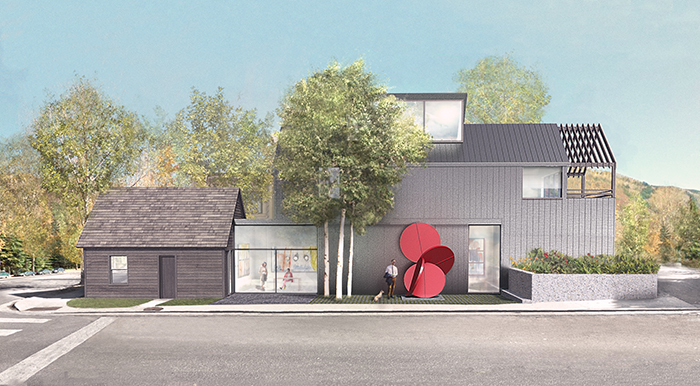We have recently started a contemporary residential architecture project in our hometown of Aspen, Colorado. This 5,000 square feet, single family home perfectly balances organic and modern elements with wood trellises, wood siding, and stone that contrast with sleek glass and exposed steel. Nestled on the side of Red Mountain, it showcases stepping terraces that accommodate the sloping site. A stone mass grounds the structure and serves as a plinth upon which the lighter upper story rests. The entire home is oriented towards spectacular views of the surrounding mountains, including Aspen’s premier ski resorts.
On the home’s upper level, floating roofs emphasize a sense of lightness and provide uninterrupted views through floor to ceiling glass. The floor plan is divided into two distinct areas, a secluded master suite and a living space. They are separated by a floating staircase within a glass enclosed volume. A large stone wall serves as a threshold through which the occupants pass between the two spaces. On one side, a spacious master suite with mountain views is seamlessly connected to a home office. On the other side there is a flowing, open plan which connects the living room, kitchen, dining room, and seating area. Expansive glass doors open the interior to the outdoors and the terraced patios.
At the lower level there is a guest master suite, two private bedroom suites, and a game room and den. The guest master suite is oriented to open directly to a large exterior patio and pool while the two additional bedroom suites are situated around the common game room and den.
Visit the project page for more details.





