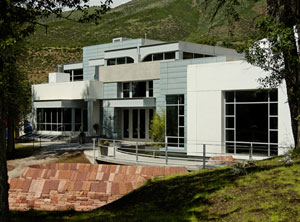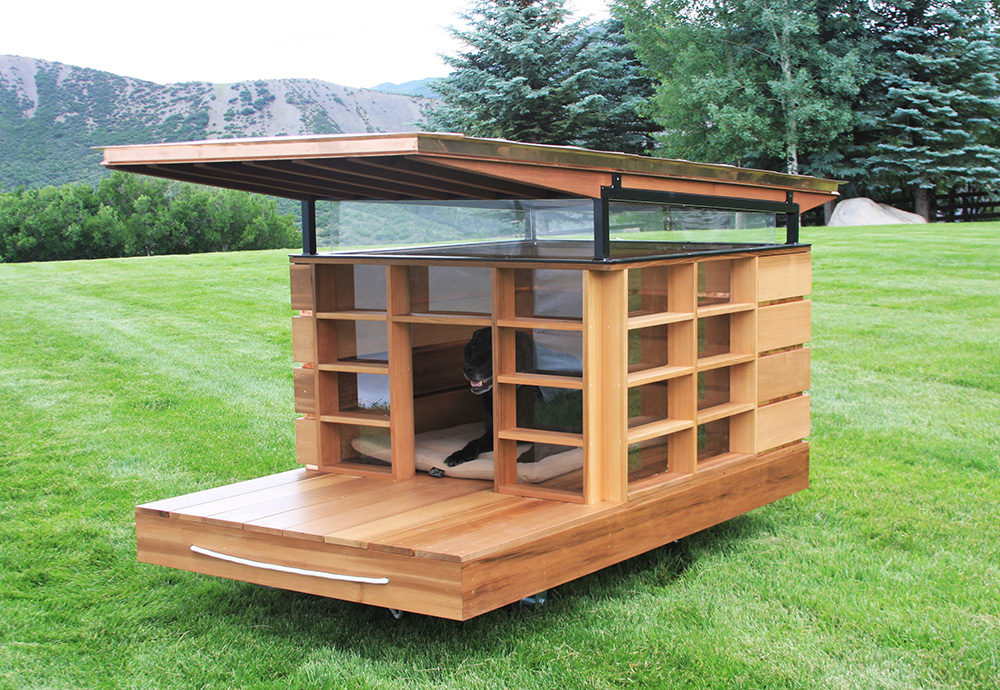The US Green Building Council’s Roaring Fork Interest Group introduced locals and visitors to sustainable design imbedded in Aspen’s architecture last month with a green building tour. We were thrilled to be invited as one of the three destinations that including the Aspen Art Museum, the Doerr-Hosier Center at the Aspen Institute, and our newest commercial architecture project – The Spring Building.
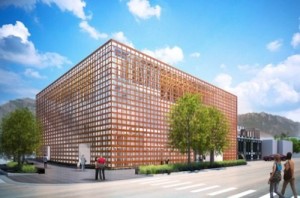 Thanks to local bike sharing program, WeCycle, the tour peddled through town – sightseeing and stopping to engage with the architects and contractors at these three sites.
Thanks to local bike sharing program, WeCycle, the tour peddled through town – sightseeing and stopping to engage with the architects and contractors at these three sites.
First Stop – Aspen Art Museum
The new Aspen Art Museum is the work of Shigeru Ban Architects. His team is widely respected for their innovative approaches to environmentally sound architecture. 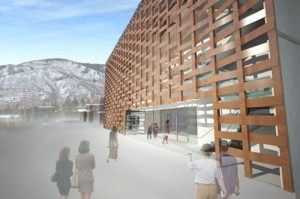 He has receive nearly 50 awards for his architecture and design and is acclaimed for lending his talents to do humanitarian work for natural disaster victims. The sustainable features of the Aspen Art Museum are numerous – highlights include 50% of the roof being covered with skylights so natural light can penetrate through the building (via glass floors) to reduce the need for electricity, retention zones to treat storm water, permeable pavers and an incredibly low waste construction process. Completion and opening slated for summer 2014.
He has receive nearly 50 awards for his architecture and design and is acclaimed for lending his talents to do humanitarian work for natural disaster victims. The sustainable features of the Aspen Art Museum are numerous – highlights include 50% of the roof being covered with skylights so natural light can penetrate through the building (via glass floors) to reduce the need for electricity, retention zones to treat storm water, permeable pavers and an incredibly low waste construction process. Completion and opening slated for summer 2014.
Second Stop – The Spring Building
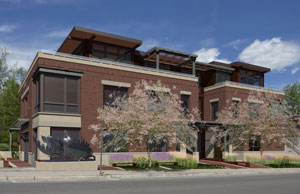

Third Stop – Doerr-Hosier Center at the Aspen Institute
This 22,000 square foot center at the Aspen Institute was the first in the Roaring Fork Valley to attain the Leadership in Energy and Environmental Design (LEED) Green Building Gold Rating. It was designed by architect Jeffrey Berkus, building off the work of Bauhaus-trained Herbert Bayer, who Walter Paepeke commissioned to design the institute’s Aspen Meadows campus, along with Fritz Benedict, more than a half century ago. Its environmental highlight is the entire building is heated and cooled by a reflecting pool, which serves as a 14-feet-deep and 80-foot-wide geothermal energy center.

Many thanks to the USBGC Roaring Fork Interest Group organizers – Caitlin Weller and Sherri Sanzone from Bluegreen and Alison Kelly from Design Workshop. They will be offering more interactive events showcasing exciting projects in the valley in the coming weeks.


