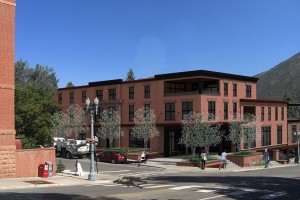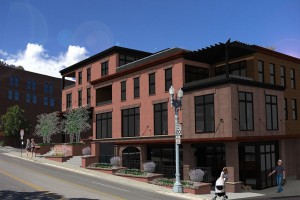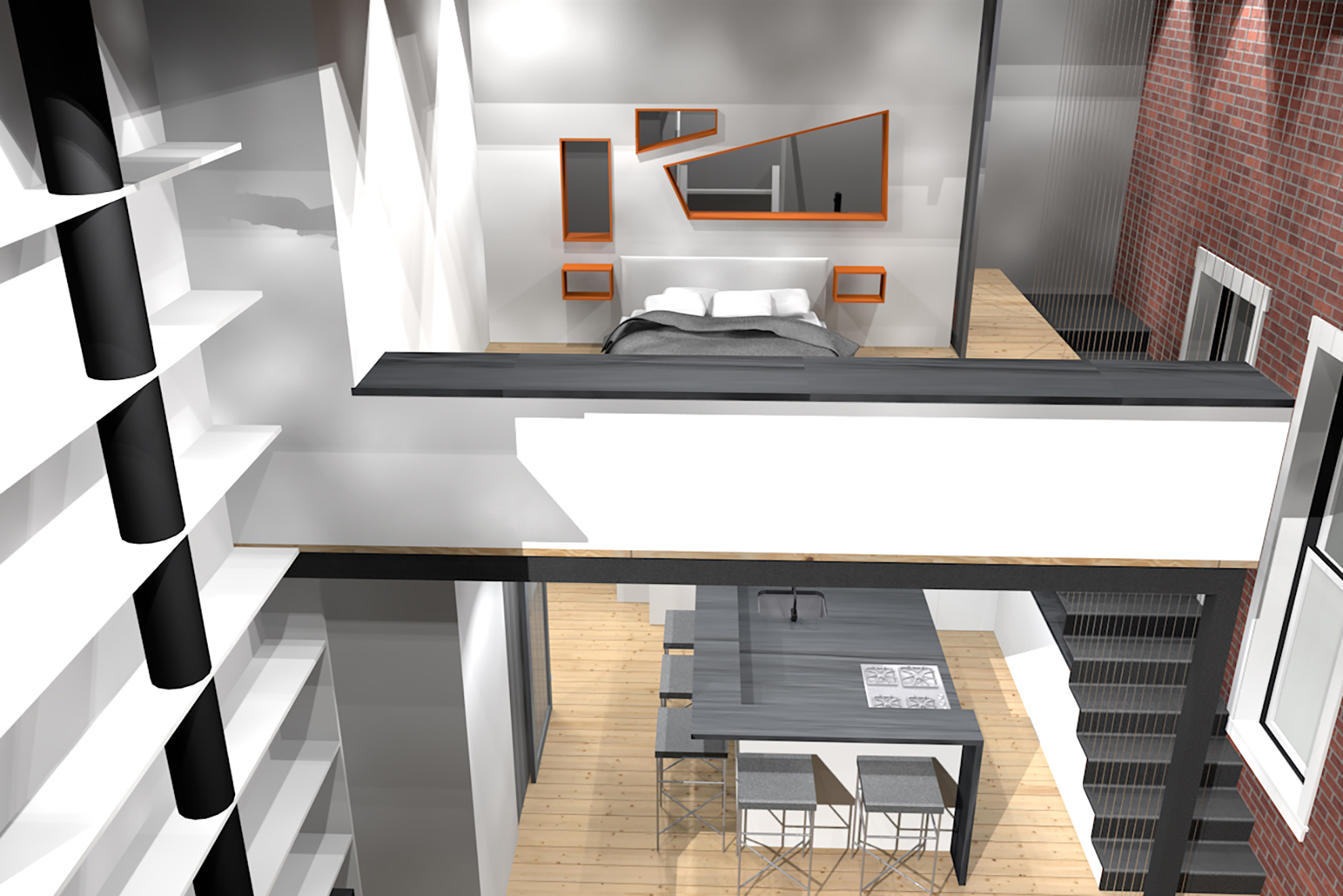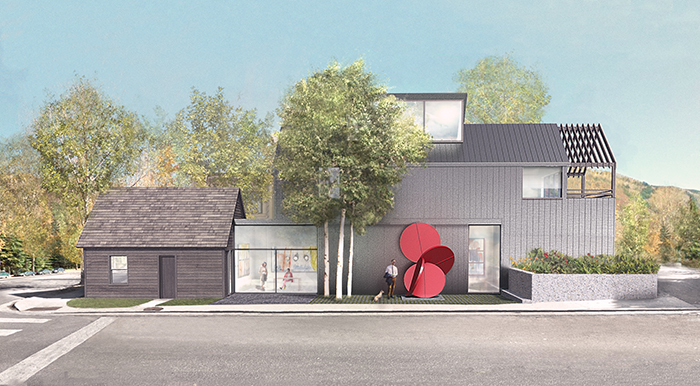 The entire David Johnston Architects team was thrilled when Aspen City Council gave a unanimous approval of their plans to overhaul the Jerome Professional Building, located at 201 N. Mill Street. Their hope is to revitalize North Mill with this mixed-use architecture project containing commercial, affordable-housing and free-market residential use. “We’re looking at the Jerome Professional as sort of incubating a potential new vibrancy in that part of town,” states Adam Roy of David Johnston Architects, adding that aside from where Clark’s Market, the post office and the Laundromat are located — just down North Mill Street off of Puppy Smith Street — there’s not a whole lot of destination for pedestrians.
The entire David Johnston Architects team was thrilled when Aspen City Council gave a unanimous approval of their plans to overhaul the Jerome Professional Building, located at 201 N. Mill Street. Their hope is to revitalize North Mill with this mixed-use architecture project containing commercial, affordable-housing and free-market residential use. “We’re looking at the Jerome Professional as sort of incubating a potential new vibrancy in that part of town,” states Adam Roy of David Johnston Architects, adding that aside from where Clark’s Market, the post office and the Laundromat are located — just down North Mill Street off of Puppy Smith Street — there’s not a whole lot of destination for pedestrians.
“It is very exciting to be instrumental in the renaissance of micro-communities in Aspen,” states David Johnston of David Johnston Architects, designers of the Jerome Professional Building. “We achieved this in the east end of downtown with the Spring Street Building and are now bringing life and a new esthetic to North Mill.”
 Similar to the Spring Street Building design, the Jerome Professional redevelopment has an environmentally conscious focus thus will feature a green roof with solar panels and vegetation, in addition to geothermal wells. Council member Dwayne Romero praised the “environmental stewardship” of the project saying it could serve as a model for land use in the broader community.
Similar to the Spring Street Building design, the Jerome Professional redevelopment has an environmentally conscious focus thus will feature a green roof with solar panels and vegetation, in addition to geothermal wells. Council member Dwayne Romero praised the “environmental stewardship” of the project saying it could serve as a model for land use in the broader community.
Mayor Steve Skadron, added the approved design on the Jerome Professional Building was “much better” overall than what was approved in 2006.
The project will break ground in the spring of 2014.



