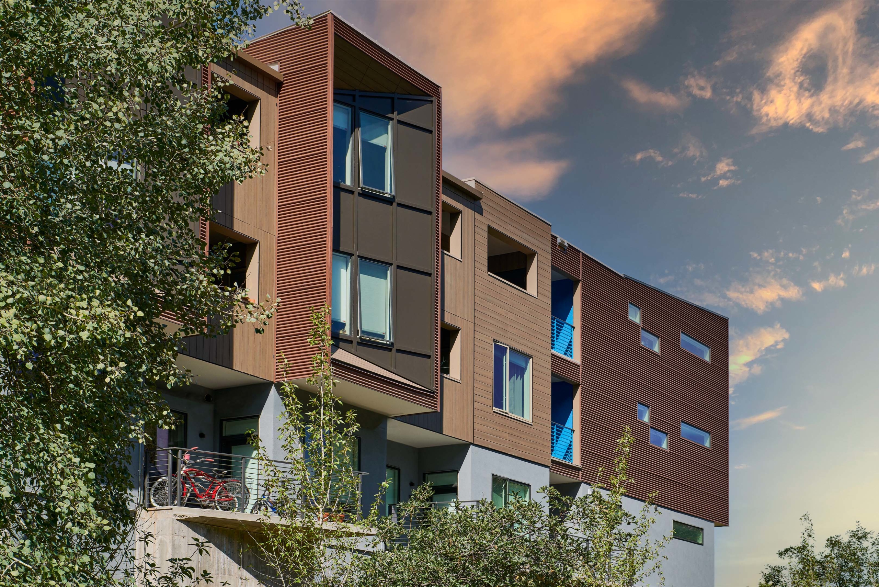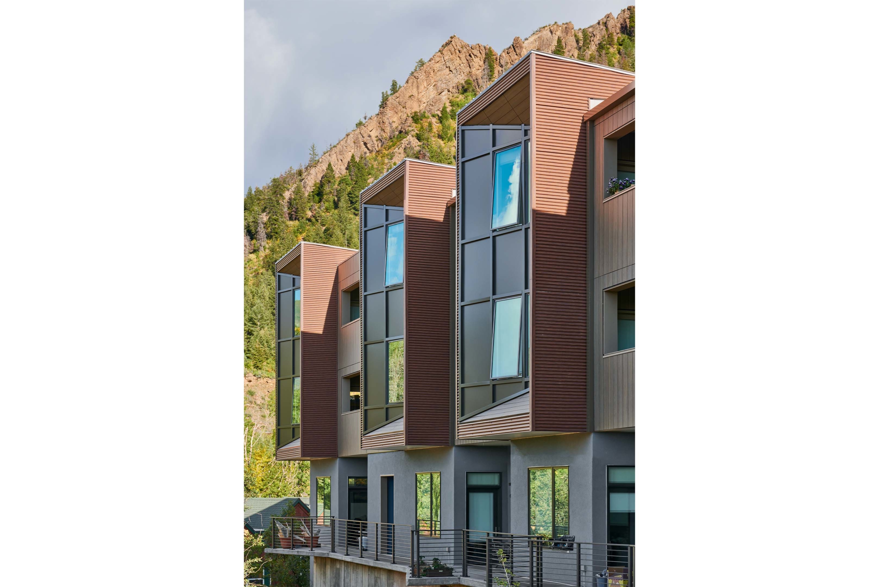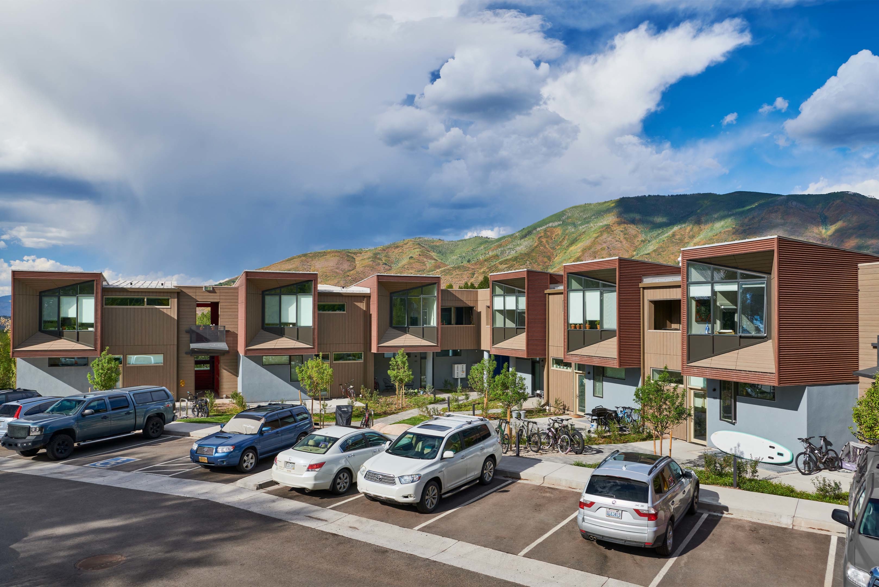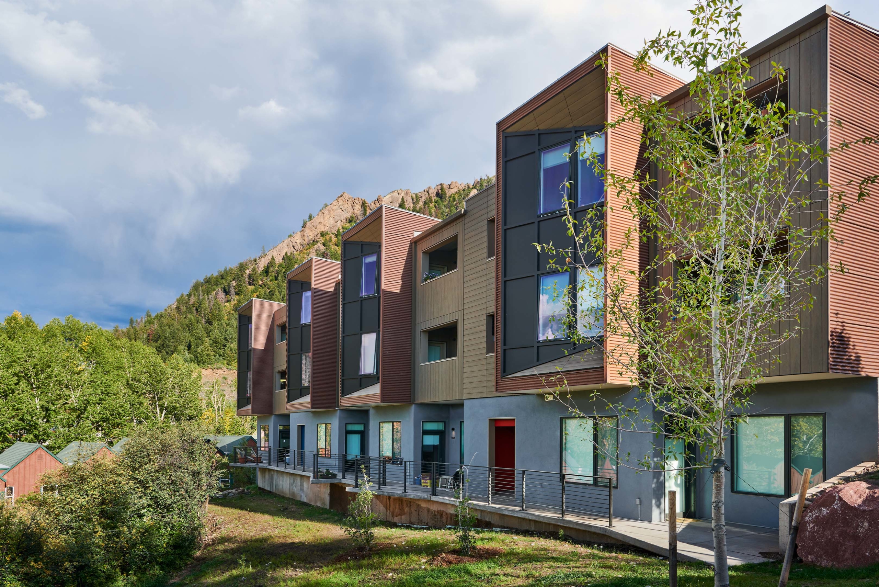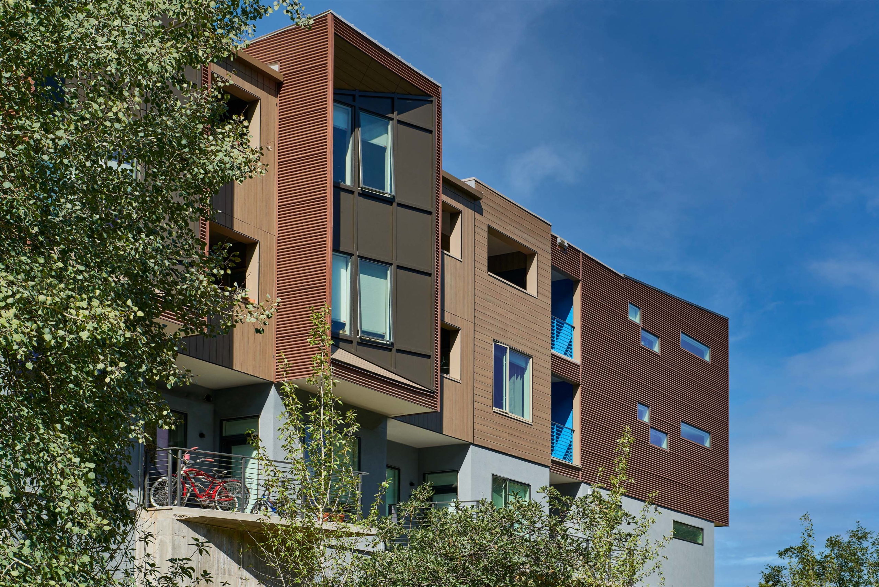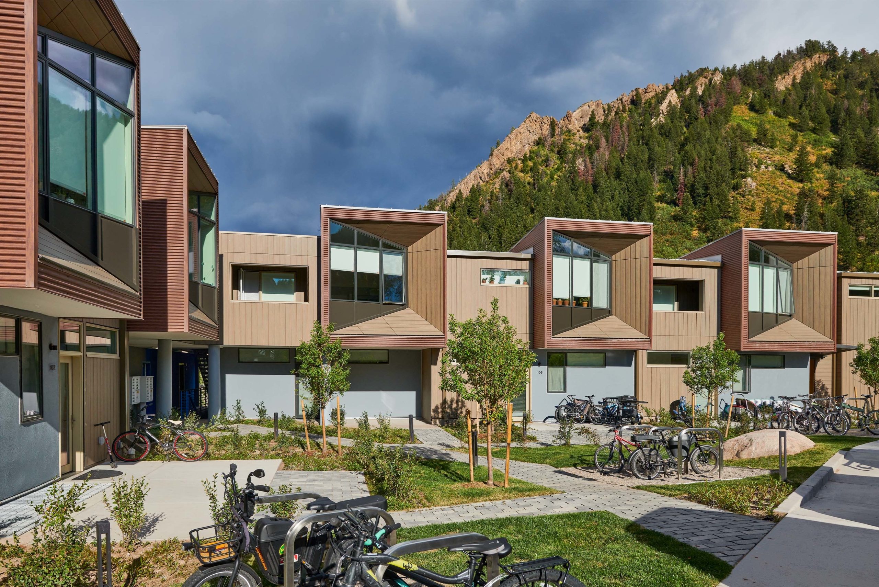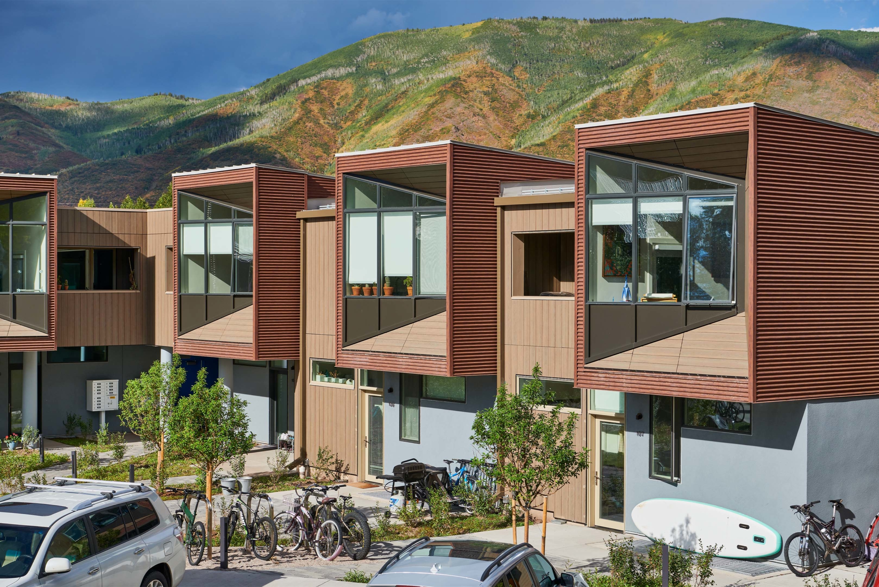Project Details
A three-story, 24-unit design of the Castle Creek Affordable Housing Complex in collaboration with Aspen Housing Partners and The City of Aspen. The project consisted of roughly 20,000 square feet of one- to two- bedroom units built to help alleviate the need for employee housing in Aspen. Nestled at the entrance to Castle Creek Valley, with views to Marolt Open Space, the project is designed to be efficient but comfortably livable with sustainable design considerations and addresses the active lifestyles of Aspen residents with access to free, public transit and local walking/biking baths. Using cues from the Bauhaus legacy, the curtainwall shadowbox design offers privacy, views and aesthetic interest. Materials were chosen to reflect the vernacular of the setting and thoughtful to place while offering a valuable asset to the Aspen community.


