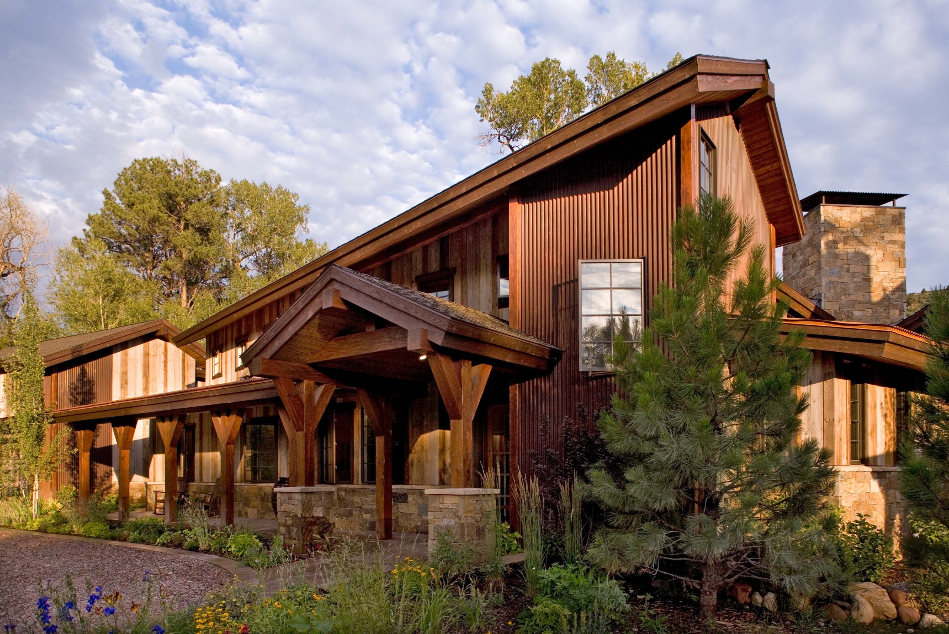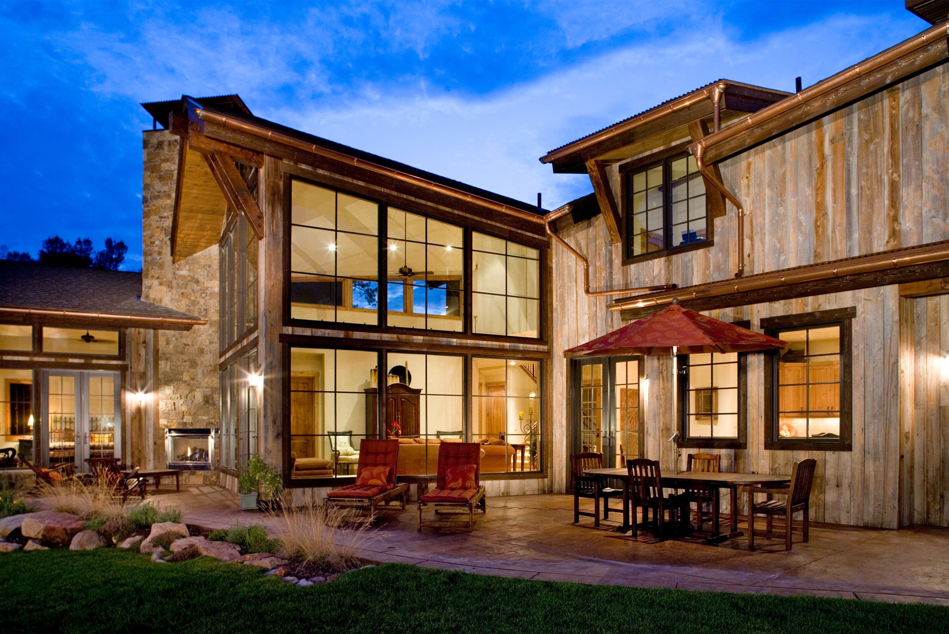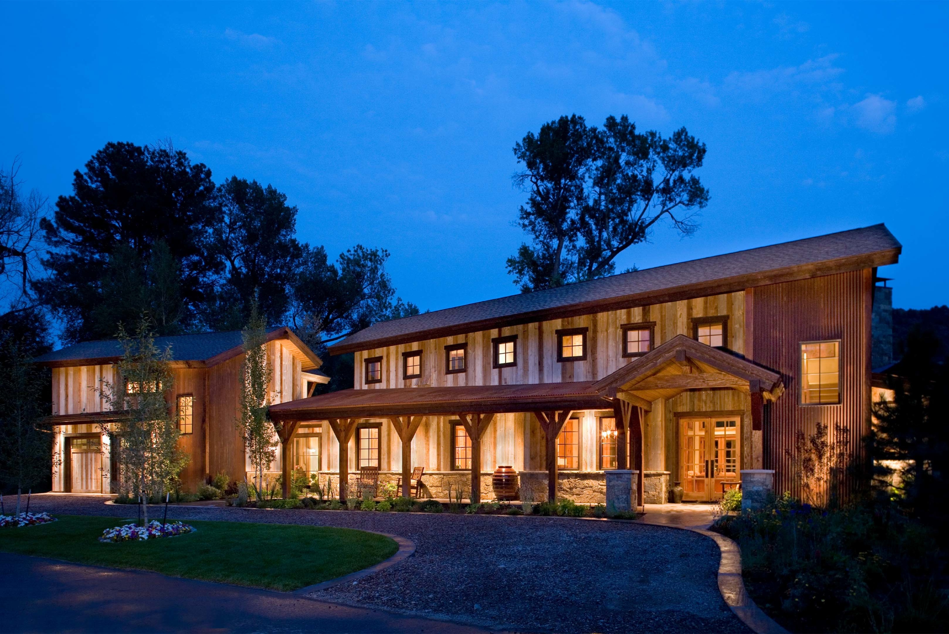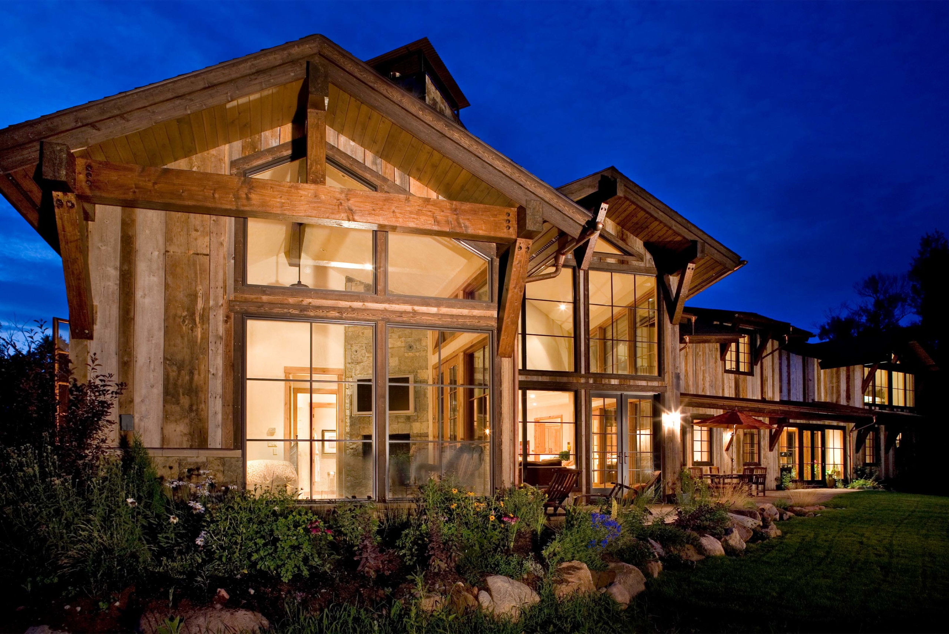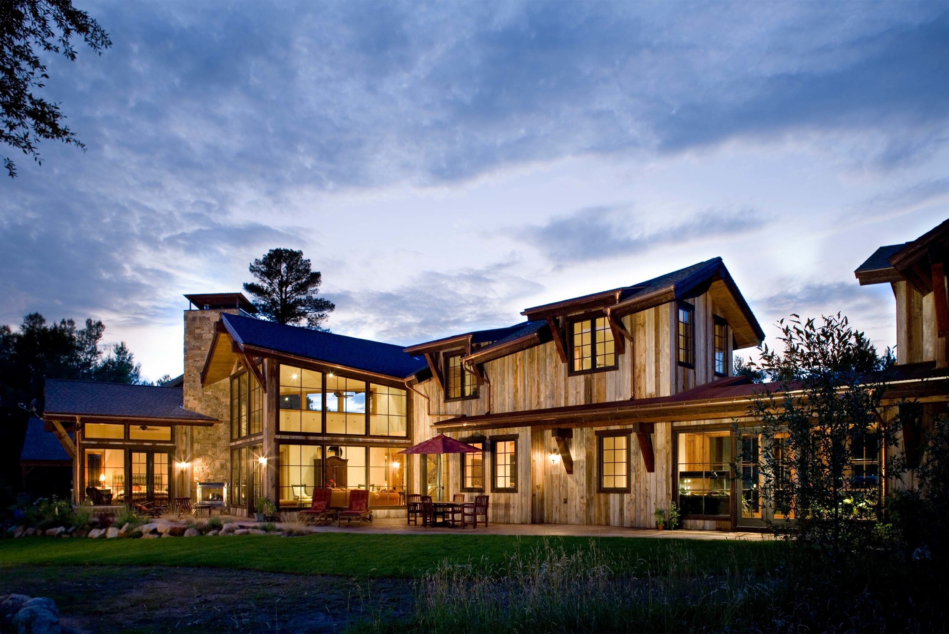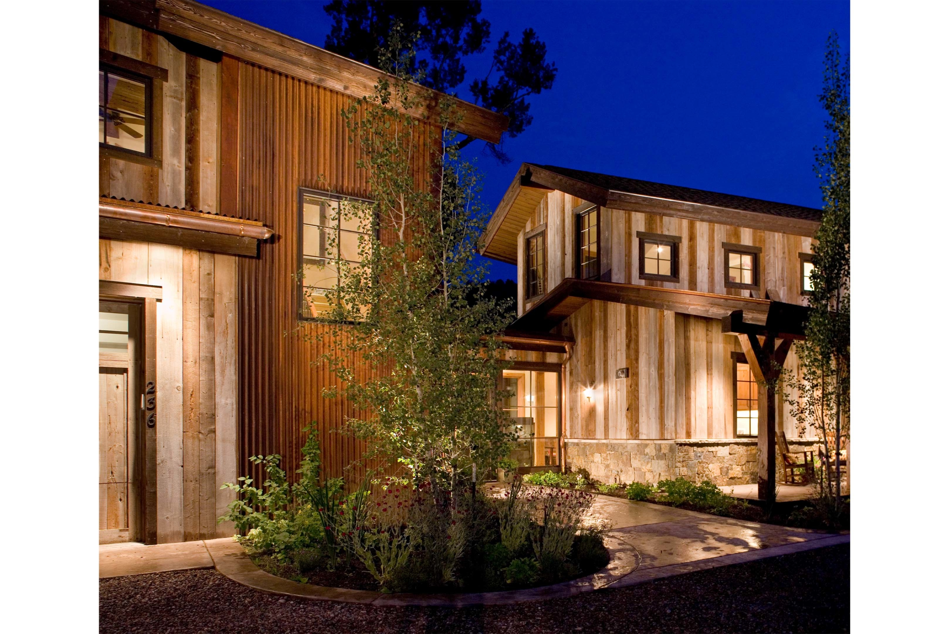Project Details
Sited in a river basin on the Roaring Fork River, the Canopy House is designed to “float” among the canopy of trees providing views to the river and surrounding mountains. The project uses window patterns, trellises and screening to filter light, mimicking the leaves of the trees. Panelized cladding with tall and narrow windows on the ground floor replicates a walk through the forest. The bridged motor-court and driveway reduce impact on the site. Rain and snow fall through the bar grating on the surface of the “bridge” to the forest floor below. This design element, in place of standard driveway, saved more than 70 trees from the axe, preserving the natural state of the site. Green roofs further allow this house to blend into the landscape.


