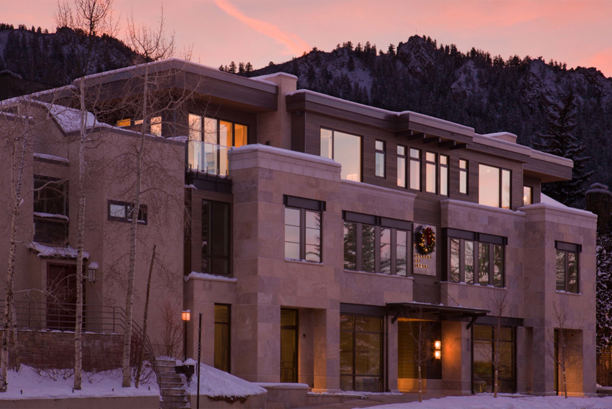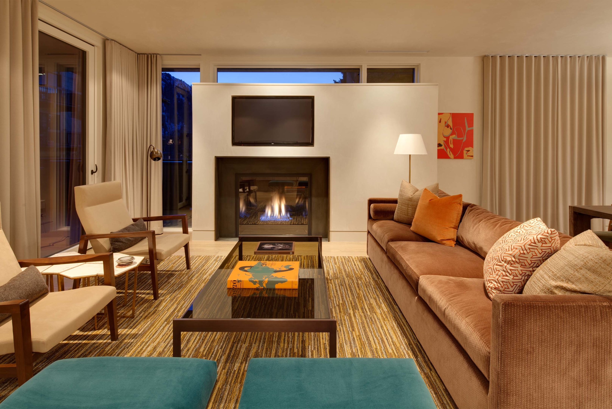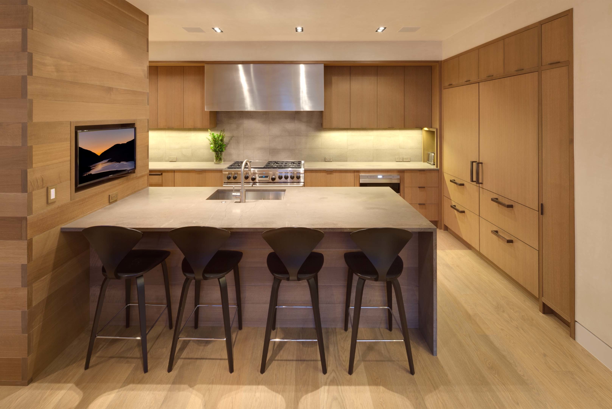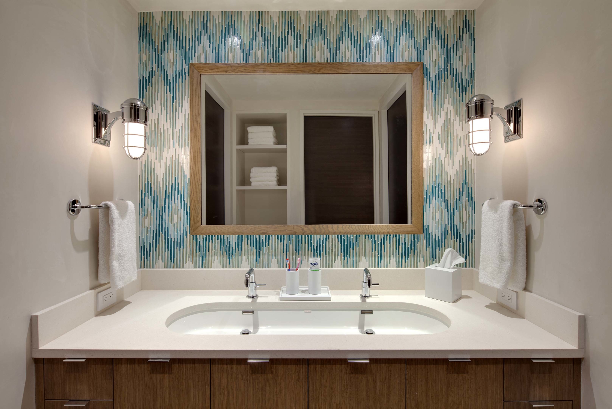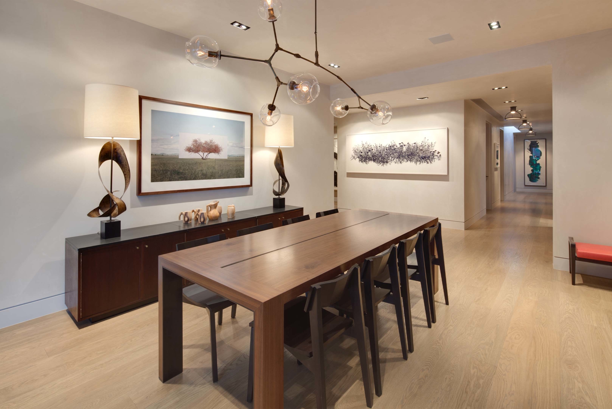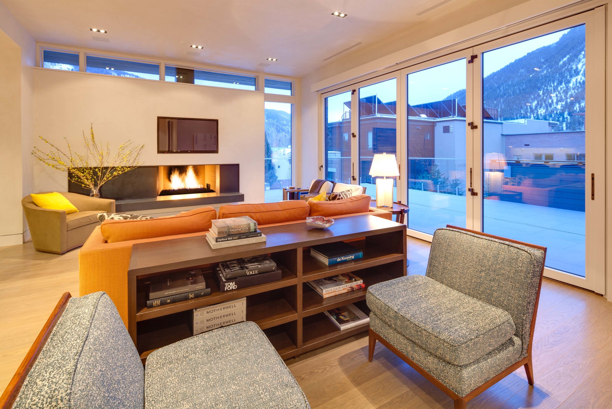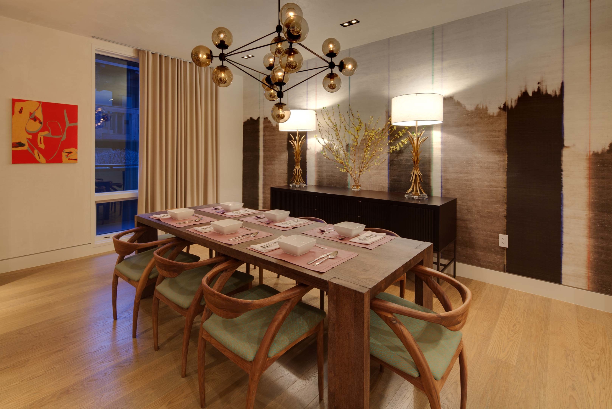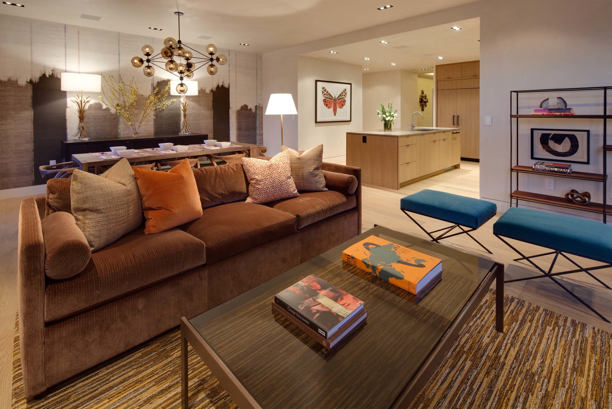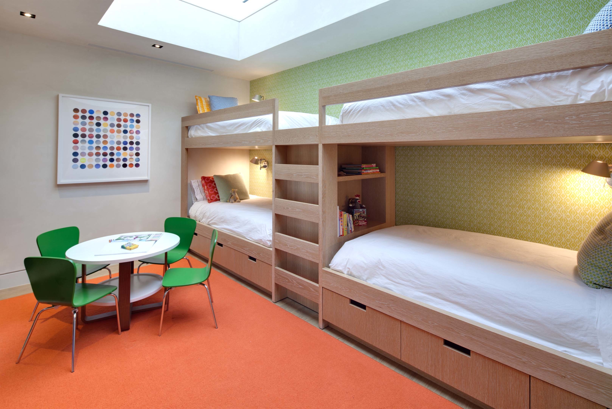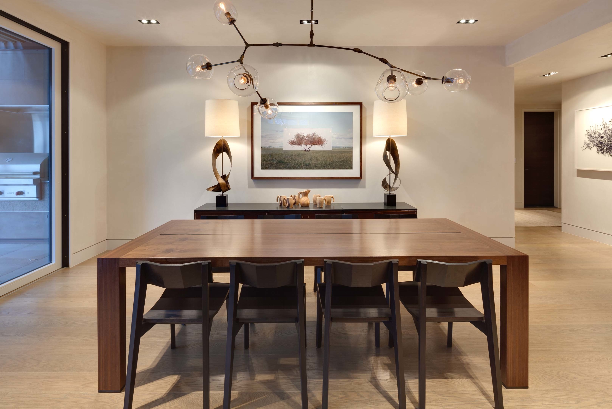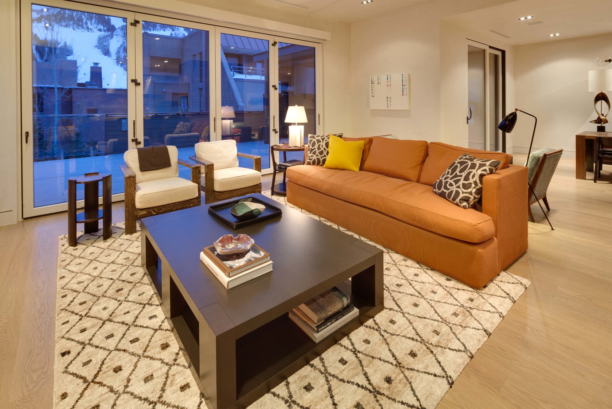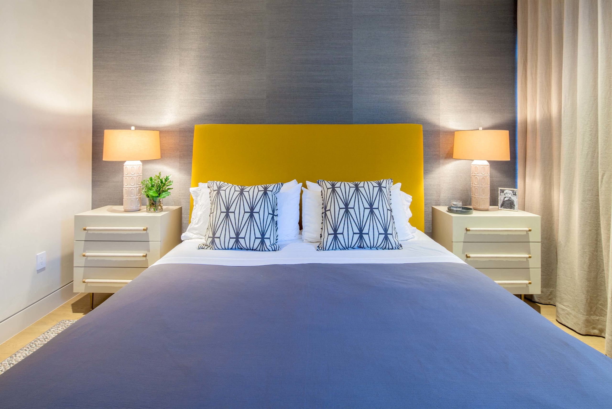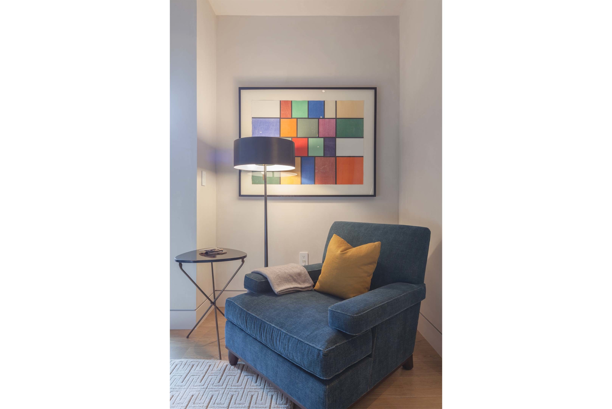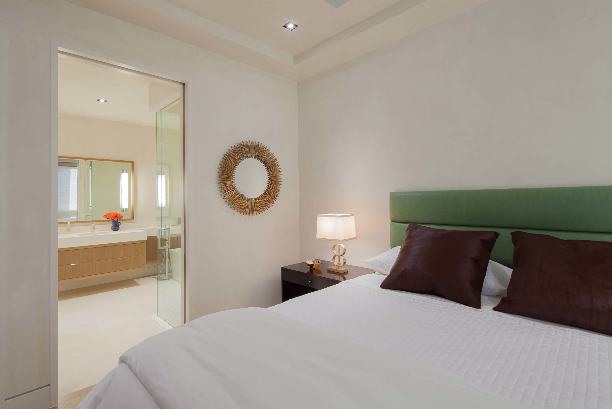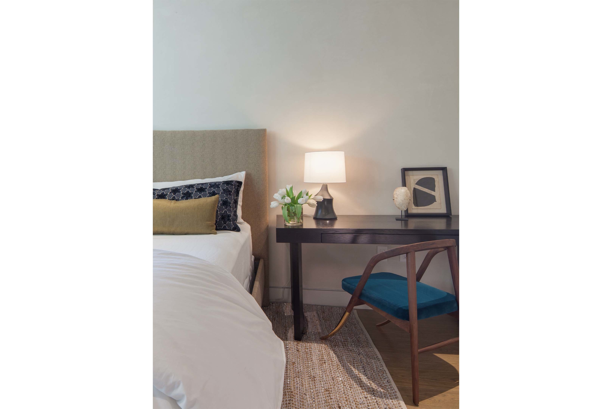Project Details
The DJA team set out to create an exceptional mixed-use project, highlighted by three residential penthouses that are unrivaled by any other residences in the heart of Aspen. The team focused on livability, layout and finishes. Each third-floor penthouse features large, open floor plans and floor-to-ceiling windows, filling every suite with natural light, and detailed materials and fixtures. The limestone, steel and wood façade anchors the end of Main Street Aspen. The penthouse units open to the views of Aspen Mountain to the south. Ample outdoor rooms with spas and kitchens complete the units creating a unique living experience in the downtown core.


